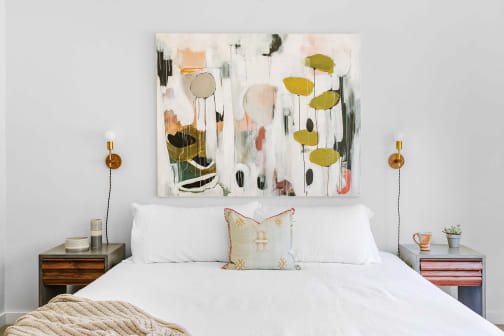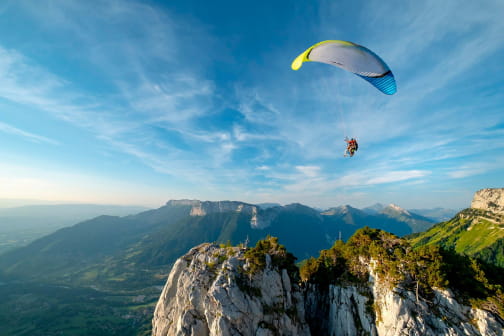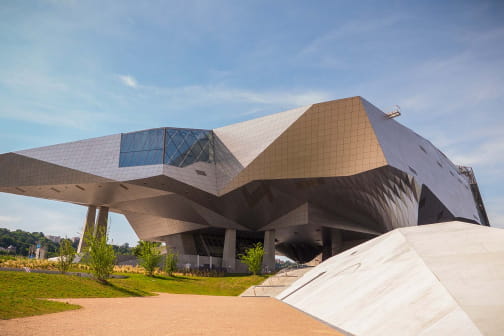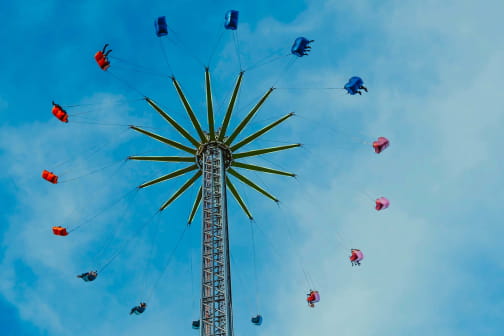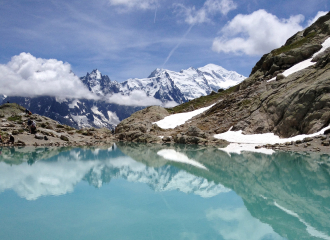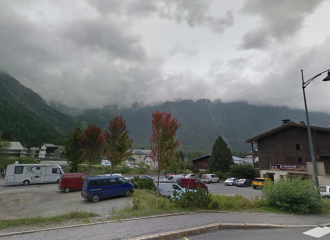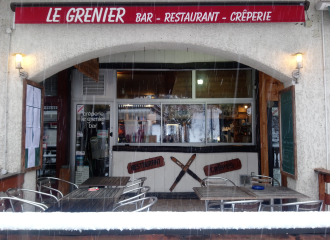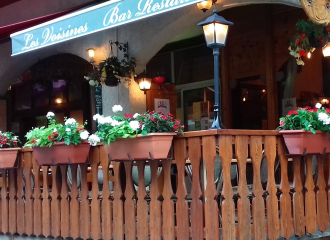La Rappaz
Tréléchamp
The chalet consists of 3 levels.
On the ground floor:
1 hall with separate toilet.
1 room of arrangement (bucher),
1 laundry room: 1 bathtub, 1 toilet, 1 electric water heater (300 liters), 1 washing machine, 1 dryer
1 independent kitchen equipped (stove 4 fires gas, electric furnace, micro waves, 1 refrigerator freezer, etc..
1 stay corner meal and corner living room 2 settees, 1 glazed and protected wood stove. Flat screen television. Radio.
The ground floor with its 2 glass doors and its bay window gives on a terrace full south facing the chain of the MONT-BLANC. Terrace facing south south west (barbecue, garden furniture)
1st floor :
1 Corridor +1 entrance that gives access to the 3 bedrooms on the 1st floor and the 3 attic bedrooms on the 2nd floor.
1 separate toilet +1 bathroom (bath and sink) +1 shower room (shower and sink)
1 central room, 1 bed of 2 places 140 cm.+1 bed of 1 place.90cm
1 room facing south east, 1 double bed, 1 single bed
1 room expo south west, 1 bed of 2 places, 1 bed of 1place.
The 3 rooms give onto a balcony facing the MONT-BLANC mountain range.
2nd floor attic:
1 central room 1 bed of 2 places
2 small rooms.lateral 1 bed of 1 place
Chalet not accessible by car, the vehicle must remain on the small square of the village of Trelechamps.
From 01/06 to 30/09.
Contact et accès 624 via des CutesTréléchamp
74400 Argentière
Haute-Savoie (74)
Informations complémentaires

